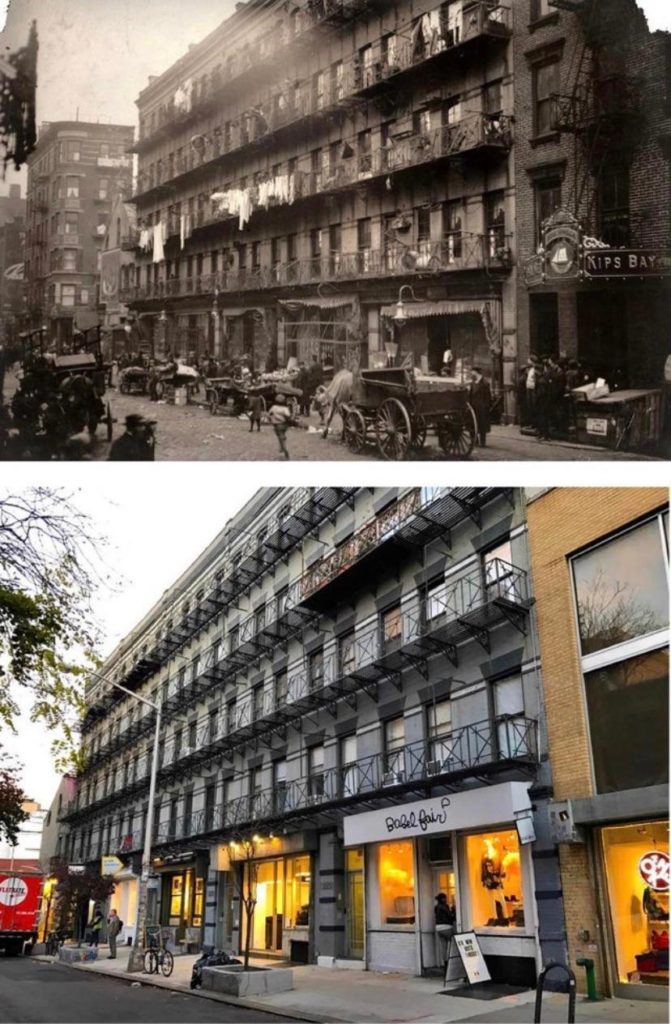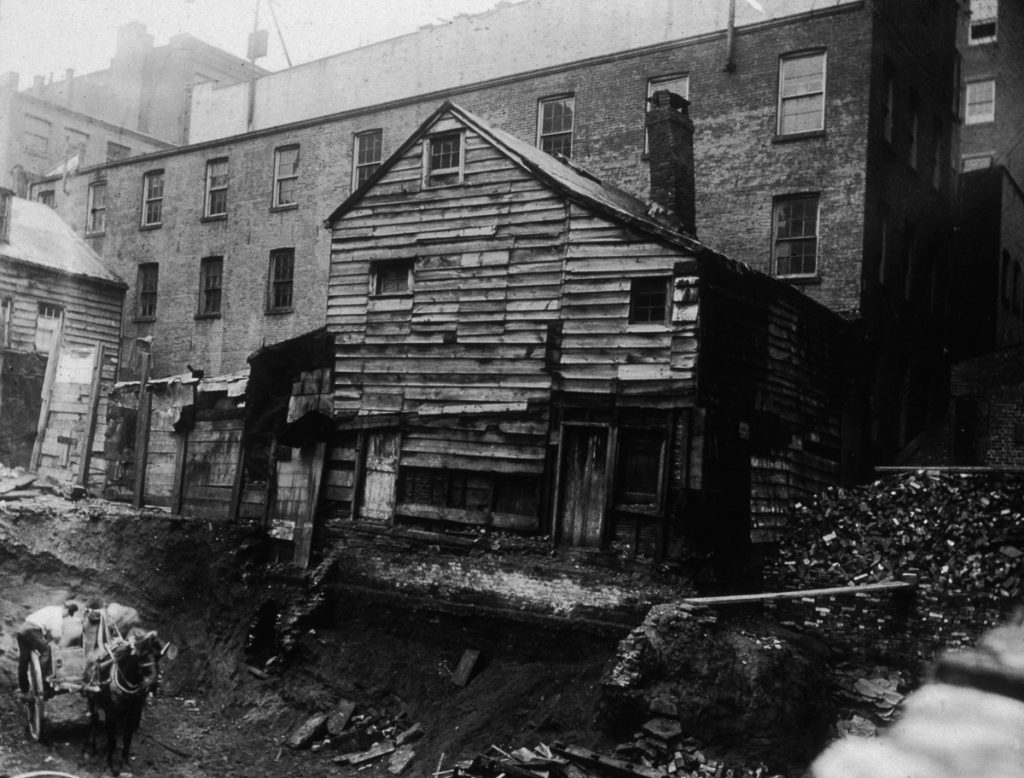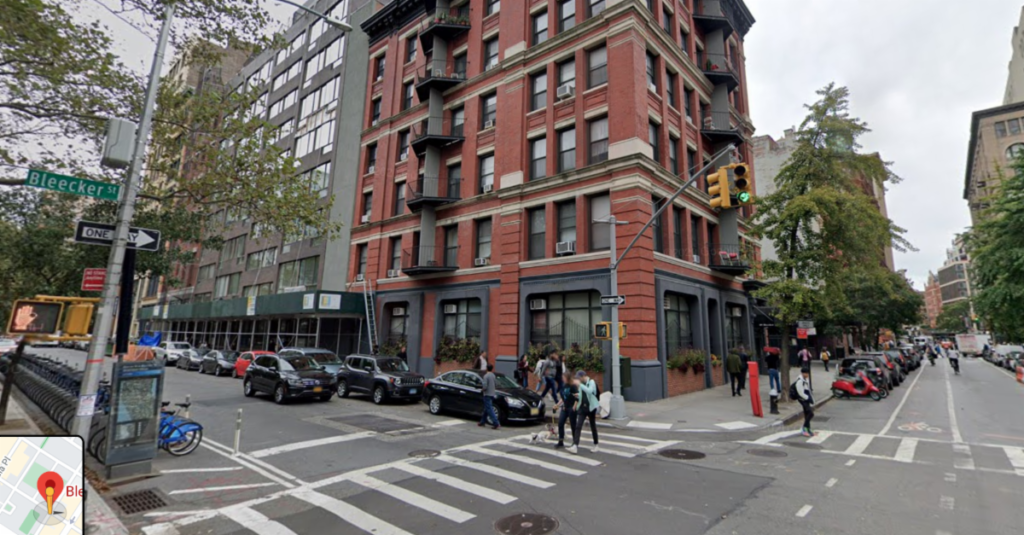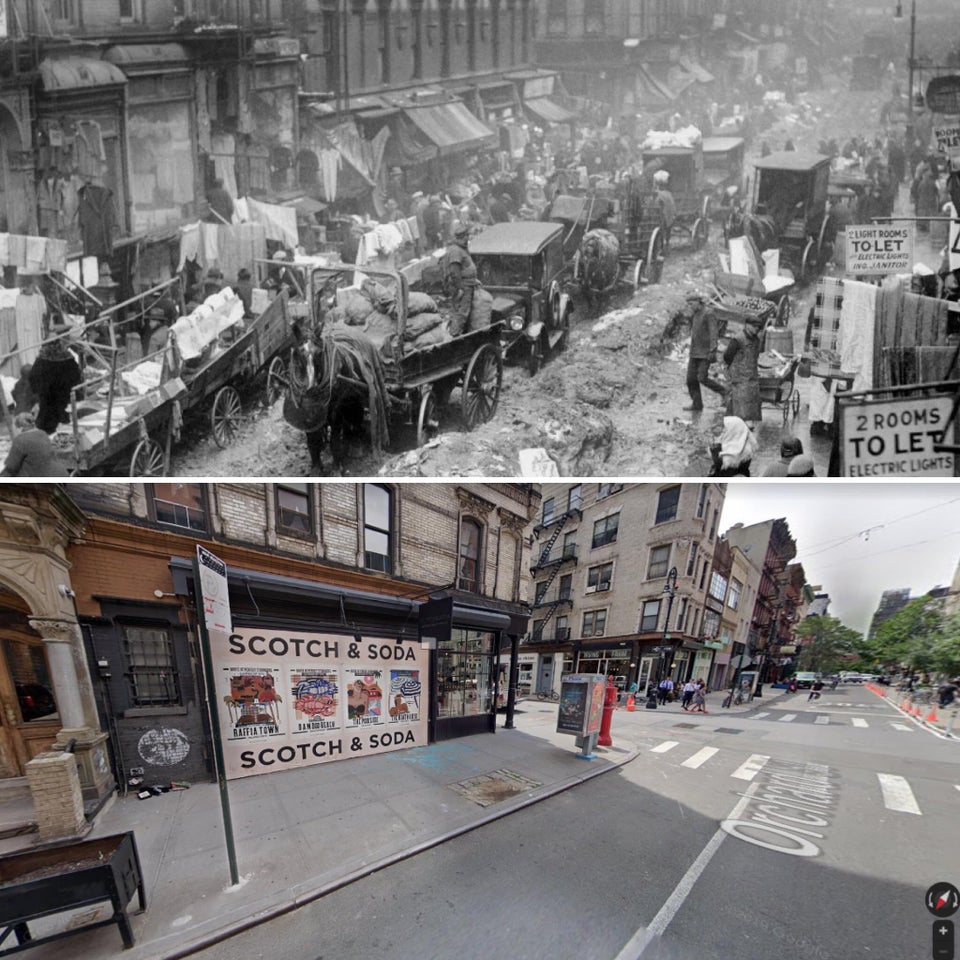Cue the Obligatory History Section

You caught me: yes, I purposely orchestrate my newsletter to have at least one excuse to write about 19th century New York. Trust me, it’s better for everyone that it’s said here instead of on dates. This month we’re tackling a term all New Yorkers know well, but most don’t know the story behind: Tenement Buildings.
In the first half of the 19th century, many affluent residents of New York’s Lower East Side neighborhood moved further north, leaving their low-rise masonry row houses behind. At the same time, immigrants began to flow into the city, many fleeing the Potato Famine in Ireland or revolution in Germany. Both of these groups concentrated on the Lower East Side, moving into single-family homes that had been converted to multiple-apartment tenements or into new tenements built for that purpose. A typical tenement building had five to seven stories and occupied all of the lot on which it was built (usually 25 feet wide and 100 feet long).
In New York City, the population doubled every decade from 1800 to 1880. By 1900, some 2.3 million people, a full two-thirds of New York City, were living in tenement housing, famously cramped, poorly lit and without plumbing and ventilation. In many tenements, only the rooms on the street got any light and the interior rooms had no windows. New tenements were often made using cheap materials and construction shortcuts; building fires were common and deadly.
But nowhere was worse than the Lower East Side. A cholera epidemic in 1849 took some 5,000 lives in this neighborhood. During the Draft Riots in 1863, many were actually rioting due to the intolerable conditions in which they were living. The Tenement House Act of 1867 finally enacted construction regulations, establishing requirements like one toilet per 20 people, fire escapes, and windows in each room. However, this law proved ineffective. In time, additional Tenement House Acts brought more reforms but there was one catalyst that prompted actionable change…
In 1890, Danish-born author and photographer Jacob Riis stunned the world with his brilliant use of photography in How the Other Half Lives. Riis photographed what he saw in the tenements to draw attention to the horrible conditions plaguing urban Americans. Seeing 12 adults sleeping in a room some 13 ft across and hearing the infant death rate was 1 in every 10 led to a renewed call for reform. This heralded the Tenement House Act of 1901, which cracked down on building codes and greatly improved quality of life for all tenement dwellers.
How much did these tenements cost, you ask? A 19th century housing reformer documented the rent paid by every family on the block bounded by Canal, Bayard, Chrystie, and Forsyth in 1900. According to his records, a three-room apartment on the first floor of a tenement rented for $12-$13 a month ($4 per room), while the same apartment on the 4th floor rented for $9.50-$10 a month ($3 per room).



Want to explore more?
This AWESOME site allows you to go through Manhattan via a map and click building-to-building to view the exact street-view as it was in 1939/1940. I just spent 45-minutes walking through old apartments, prior listings, regular haunts…highly recommend killing some time perusing – click here
Or visit the Tenement Museum (when it reopens) – built in 1863, it’s a perfectly preserved time capsule to the 19th century and was home over the years for some 7,000 working class immigrants